SLIDING HOUSE - Upper Kingsburg, NS, Canada
SLIDING HOUSE - Upper Kingsburg, NS, Canada
Mackay Lyons Sweetapple Architects
1700 square feet
3 bedrooms
3 beds (1 queen, 2 twin)
1.5 bathrooms
$190+/night
7 night minimum stay
DESCRIPTION
“We commissioned Sliding House in 2005 as a three-season retreat in Nova Scotia to be built in a hillside field we had bought from the architect many years before. As visual designers, we wanted a building that possessed a strong identity, knowing that anything placed into that landscape would be prominent for miles around. Above all, we wanted it to express an idea. Among Brian's first sketches was one we immediately responded to — it was also his most daring: a narrow block that simply reclined on the hillside. The result, which we would name Sliding House, descended bit by bit from that inspiration.” David and Rhonda, owners
“The house is sited on an agrarian hillside, along a 250 year old existing stone wall so as to cultivate rather than consume the field. Its sliding axis is eastward, down the hillside to the lake. In the historic village below there are three houses, corresponding to three sons of the original settlers. There are three barns, three chicken houses, etc. The third barn was demolished in the 1970s.
Sliding House adds back this lost barn. It is sited orthogonally to the other village buildings. It is both of its place and radically modern - testing the limits of a critical regionalist position. Sliding House sets up a tension between a 'plumb' interior and a 'crooked exterior'. A building precedent is the 1753 house immediately below, leaning downhill due to 250 years of prevailing westerly winds. The plan addresses the human need for prospect and refuge. A thick north service wall containing stairs, baths, kitchen, hearth and storage protects the house from the cold north winds; while the continuous south ribbon window opens the house to the sun, and the absolute ocean horizon. The volume of the house pinwheels symmetrically in section about the horizontal axis of the ribbon window, creating an upper and lower bedroom.
The rough exterior cladding of industrial corrugated metal is contrasted with a refined interior hardwood liner completely crafted of flush, clear poplar. The tilted box allows the corrugated roof to drain downhill. The quiet restraint of this minimal aesthetic allows the power of the landscape to dominate. This is an absolute architecture both in its platonic form and in its irreducible, monolithic palette of materials. It approaches the idea of zero: minimal form, maximum content.” MacKay-Lyons Sweetapple Architects
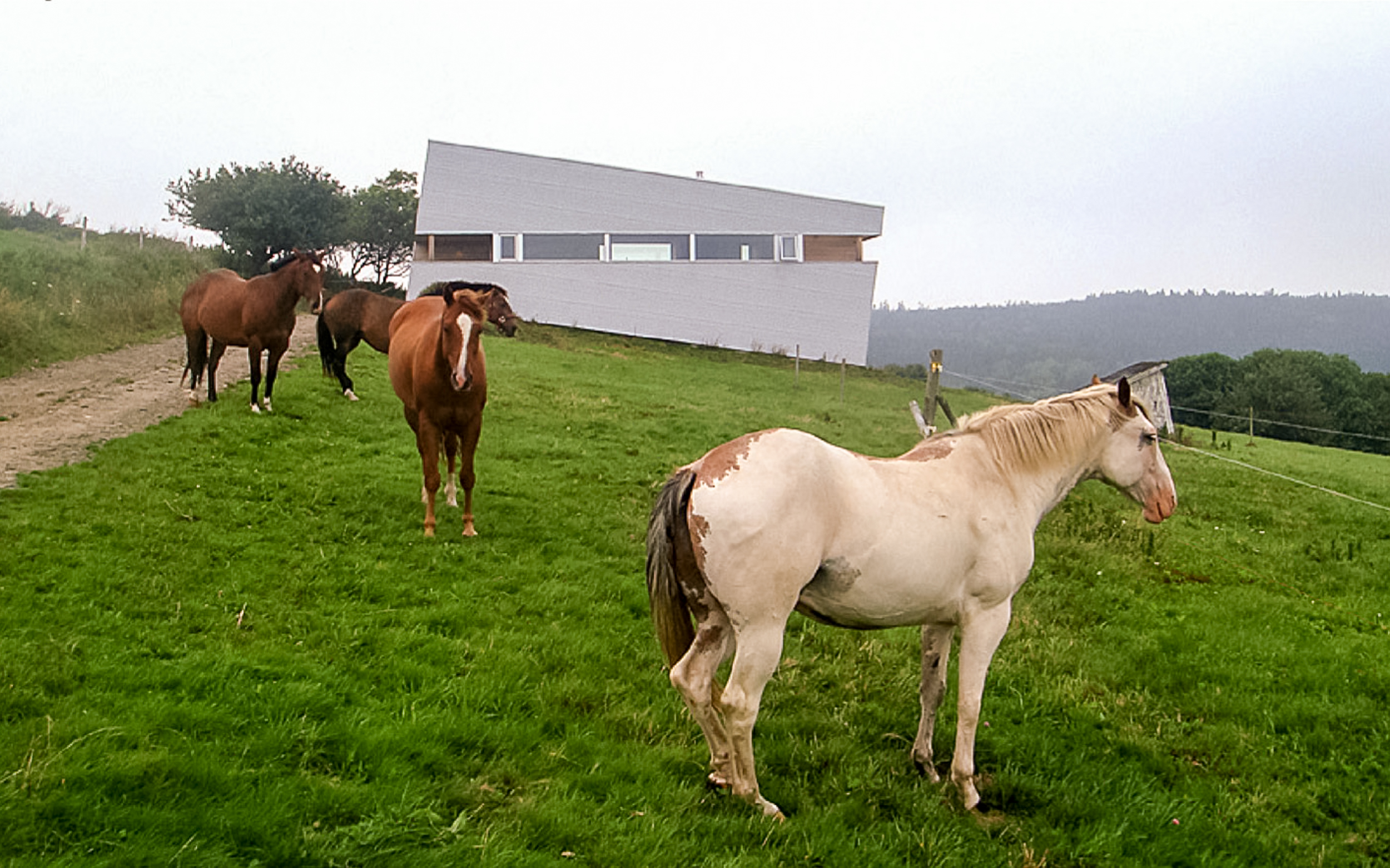
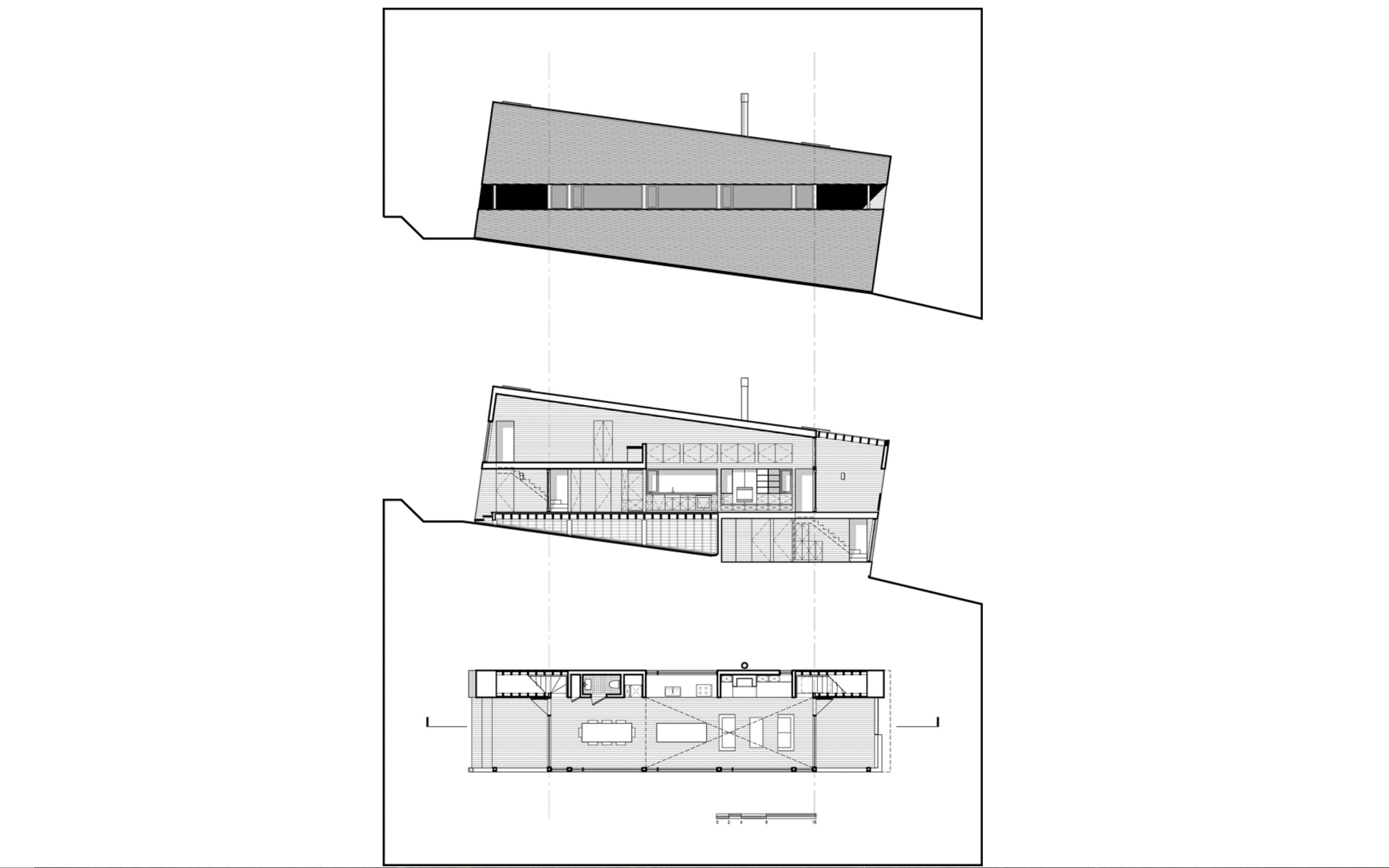
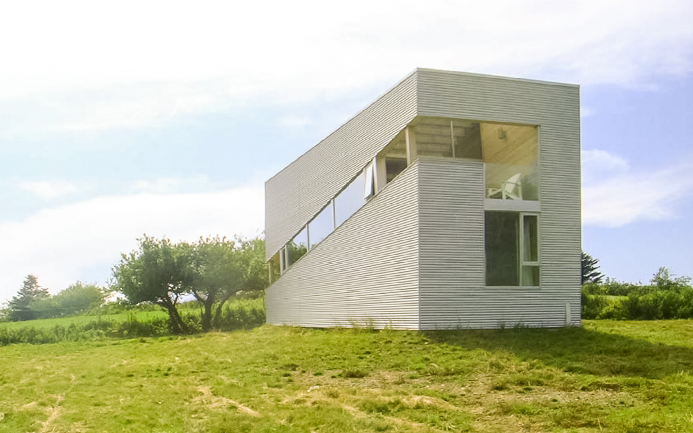
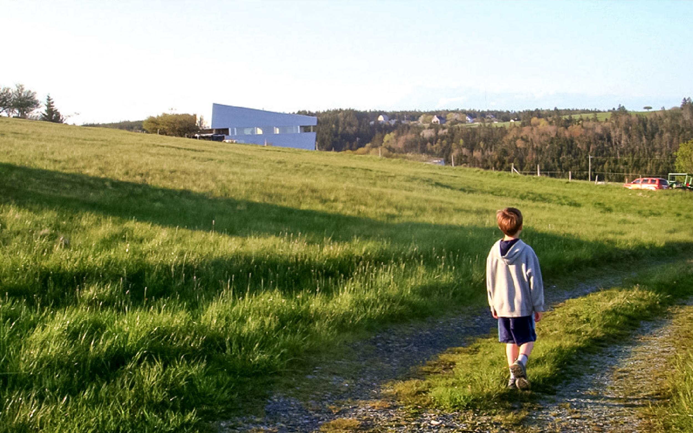
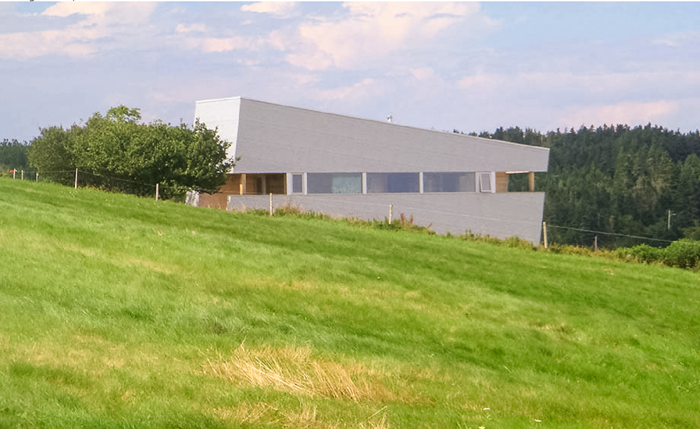
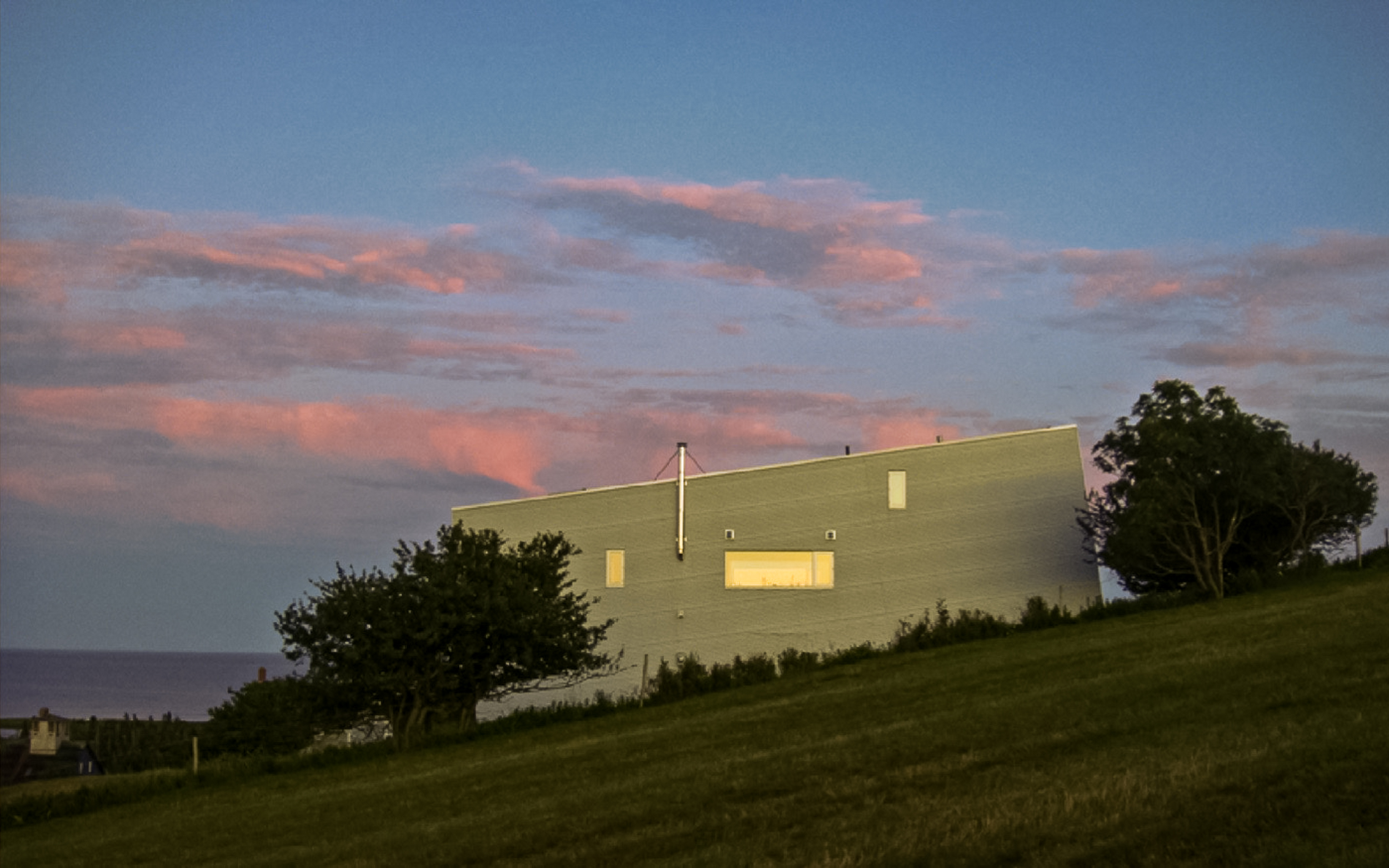
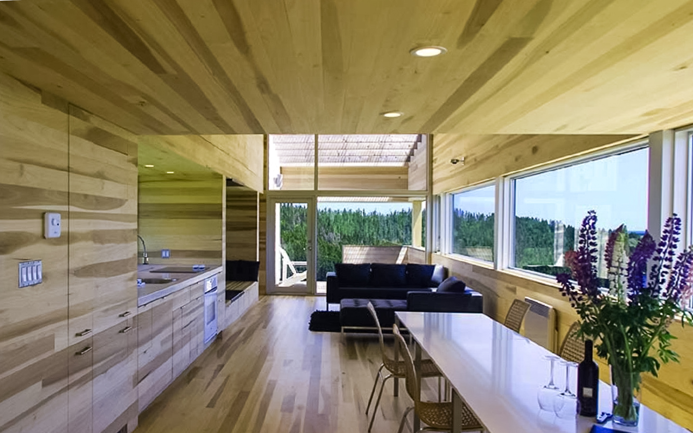
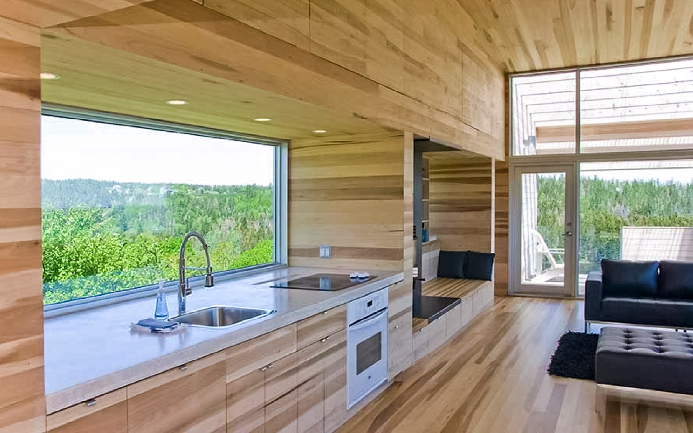
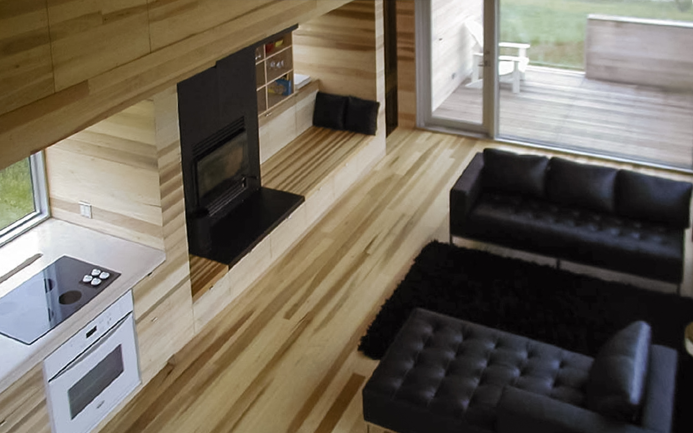
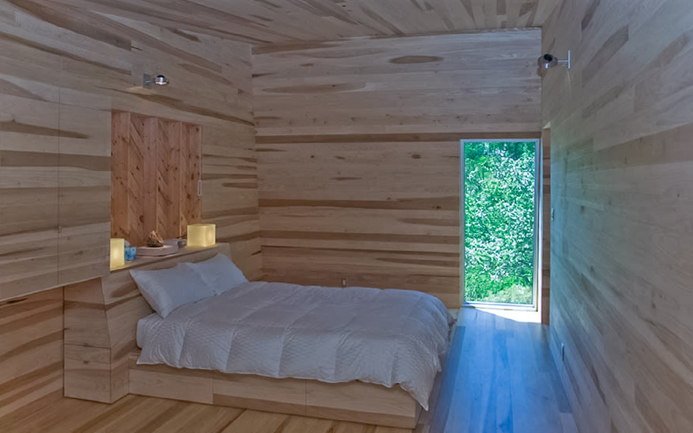
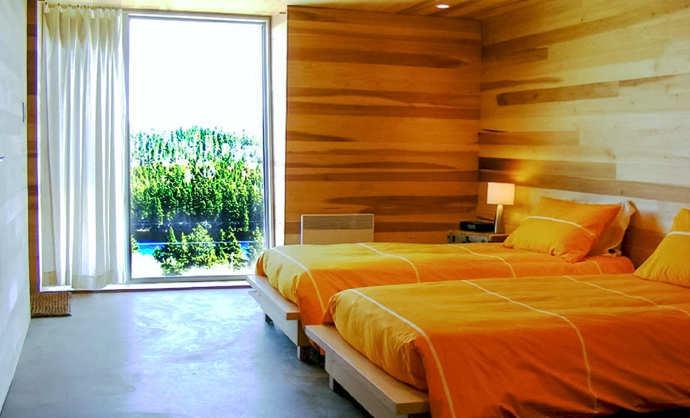
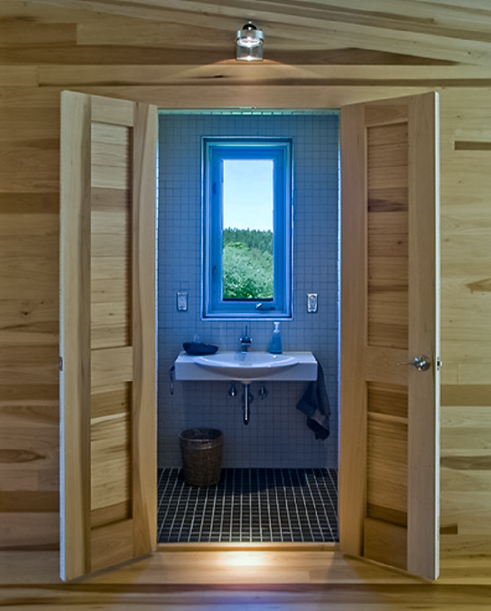
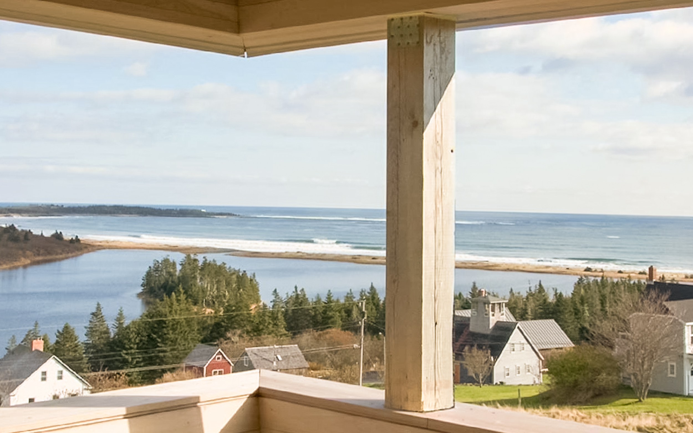
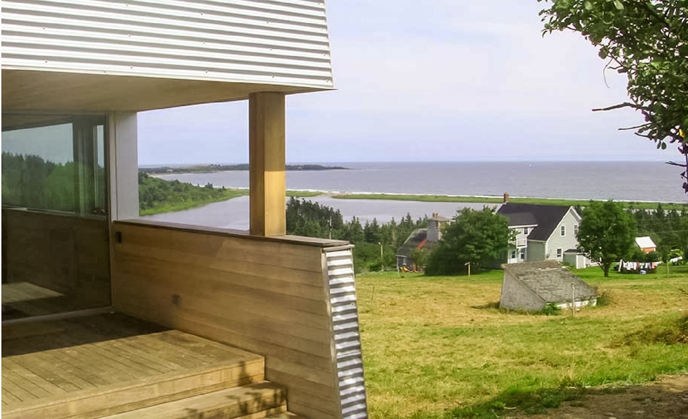
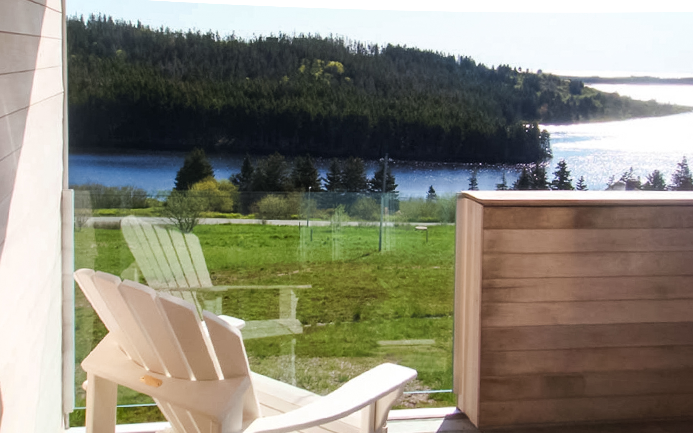
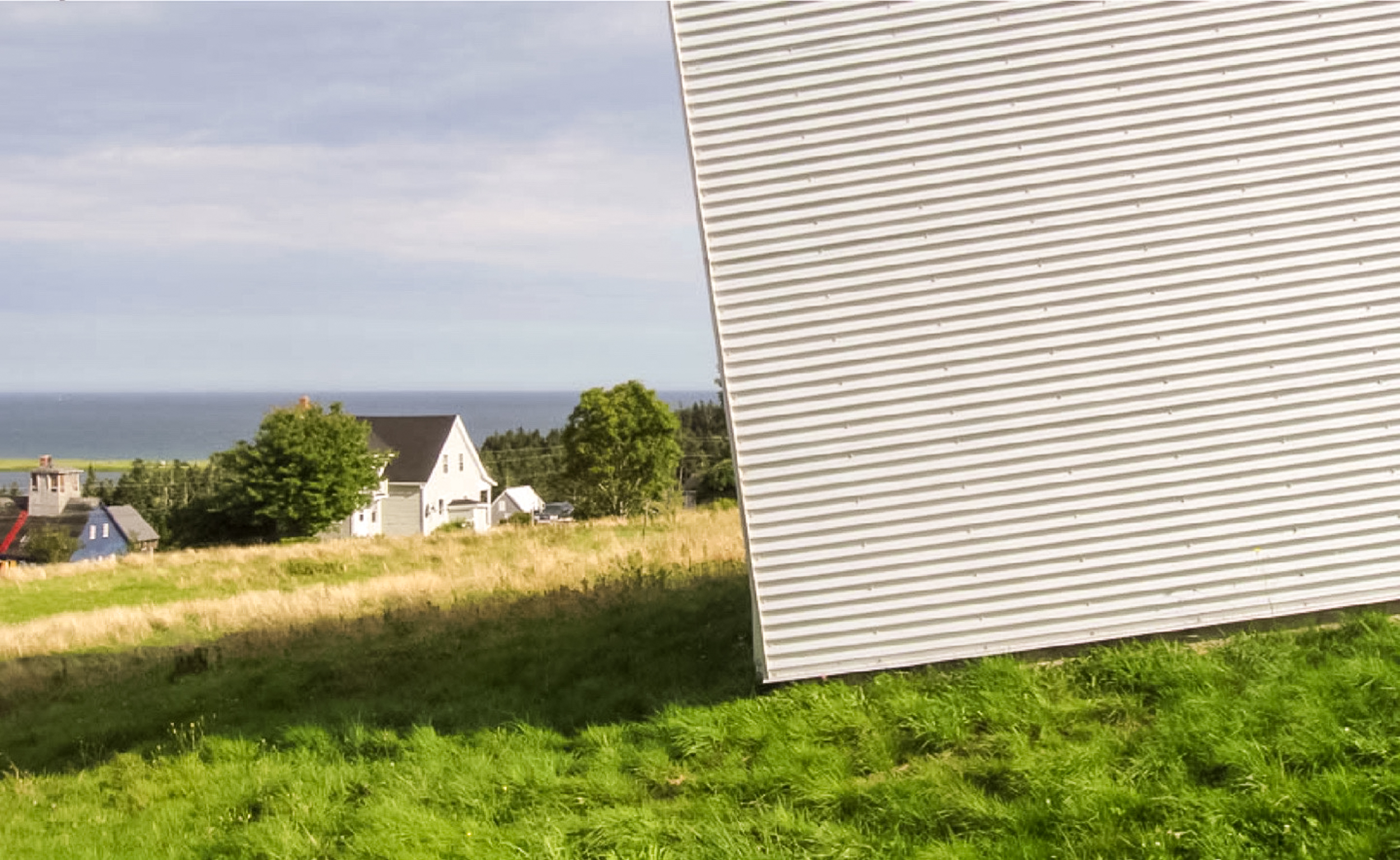
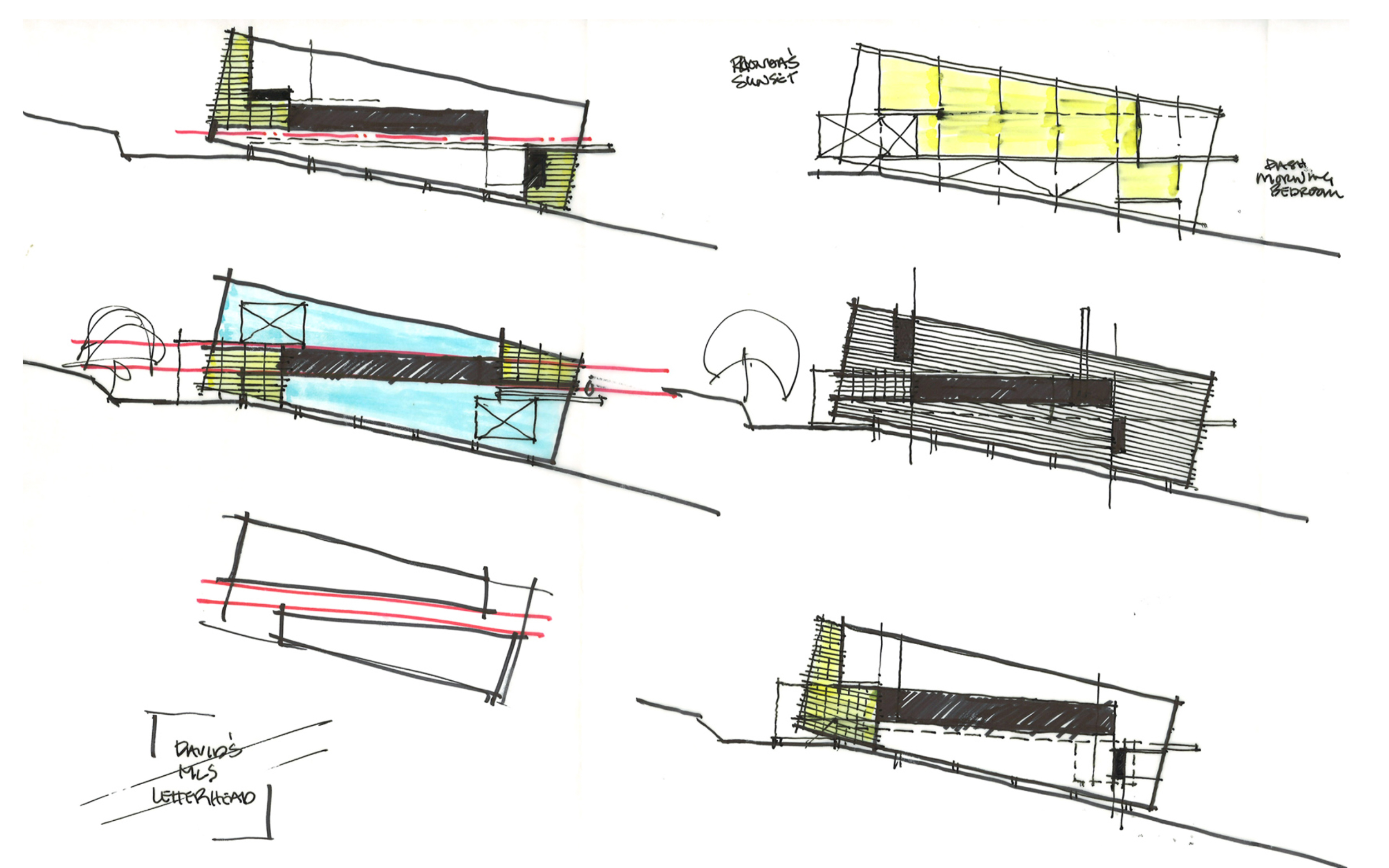
OVERVIEW
Size: 1,700 s.f.
Maximum Guests: 4
Bedrooms: 2
Beds: 3 (1 queen, 2 twin)
Bathrooms: 1.5
Minimum Stay: 7 nights
Daily Price: N/A
Weekly Price: $1315-1670
Security Deposit: $55
Cleaning Fee: $0
Check In: 3:00 p.m.
Check Out: 10:00 a.m.
FEATURES
Basics
Heating
Shower
Dishwasher
Washer
Dryer
Essentials
Amenities
Indoor Fireplace
Wireless Internet
TV
DVD Player
Other
Carbon Monoxide Detector
Smoke Detector
Fire Extinguisher
AREA ACTIVITIES
All Year
Hiking
Wildlife Watching
Fishing
Brewery
Winery
Fine Dining
Spring/Summer
Birding
Rock Climbing
Biking
Mountain Biking
Golfing
Swimming
Canoeing
Sailing
Kayaking
Horseback Riding
Fall/Winter
Autumn Color Change
Snowshoeing
Cross Country Skiing
AWARDS
Lieutenant Governor’s Award of Merit, Royal Architectural Institute of Canada, 2013
Residential Architect Design Award, 2013






