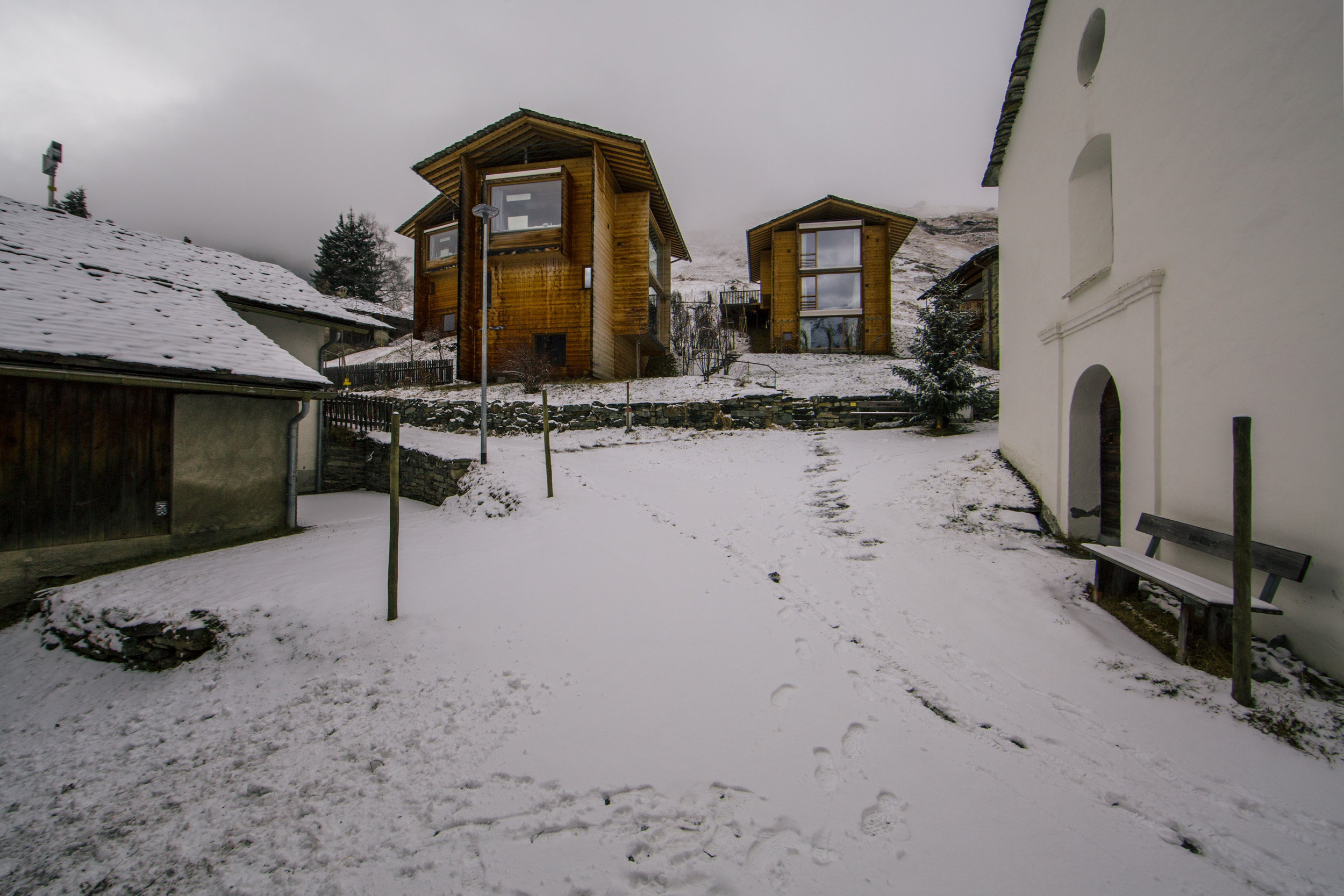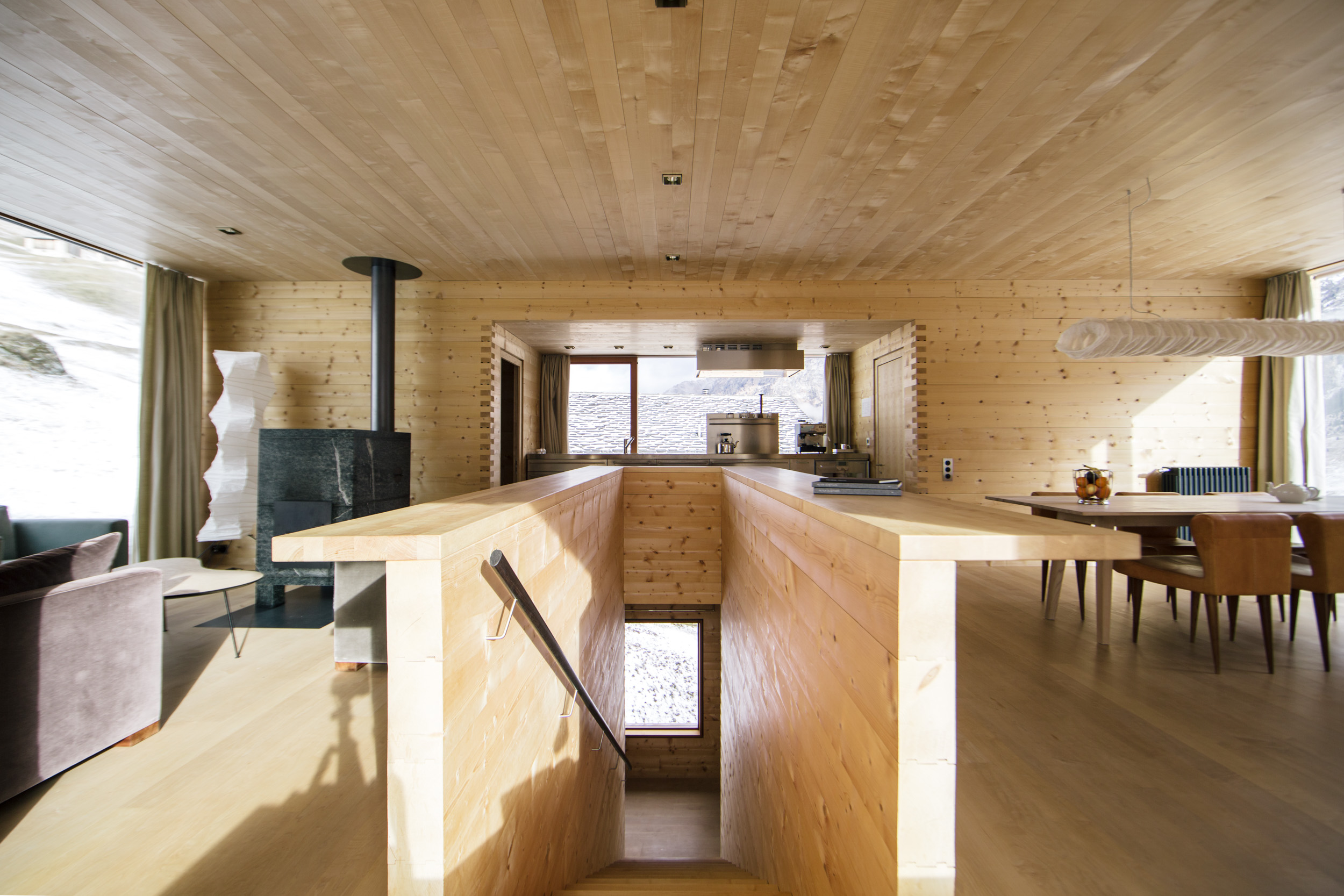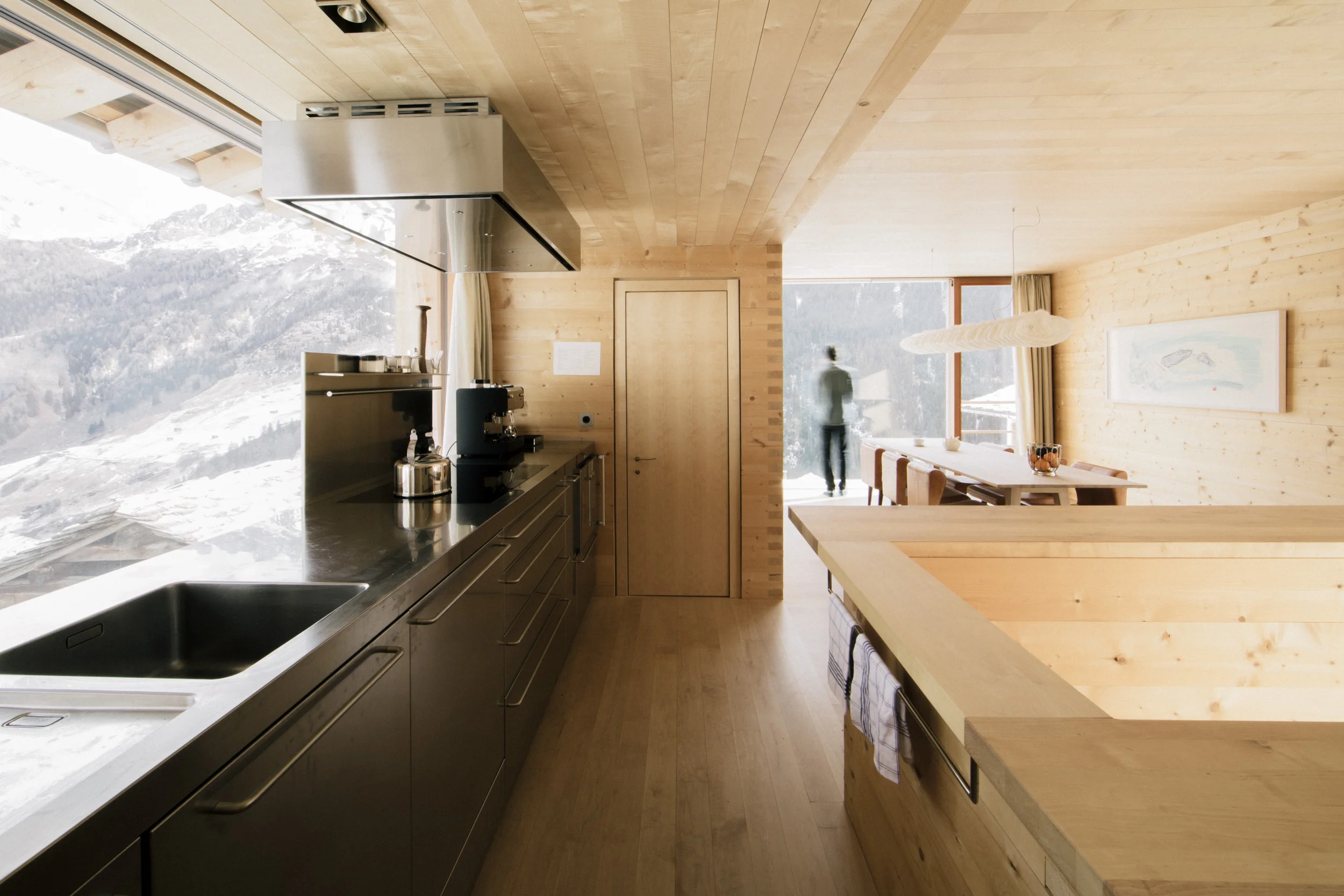ZUMTHOR VACATION HOMES - Leis, Switzerland
ZUMTHOR VACATION HOMES - Leis, Switzerland
Peter Zumthor
2 vacation homes (Unterhus + Türmlihus)
2 bedrooms/2 baths each
CHF 300+/night
DESCRIPTION
"The Unterhus has four-and-a-half rooms and sleeps 4 to 5. With a total area of 150 m2, it extends across three floors. All the rooms have breathtaking views of the mountain landscape.
The living room is on the top floor. It could almost be described as an enclosed viewing platform and has a balcony facing southwest. With floor-to-ceiling windows on two sides, it is as though the landscape were flowing right through it. The connecting kitchen looks out across the valley. A few steps lead up to the study and the evening sun. The study has a writing desk and a day bed that can be used to accommodate a fifth guest. In the lounge, there is a traditional wood-burning soapstone stove.
On the middle floor, besides two clothes closets and a lavatory, there are two bedrooms with direct access to a large, teak shower room. In the northeast bedroom there is a king-size bed; the southwest bedroom has two generous single beds that can be put together to make a double bed. All the beds have premium mattresses. The southwest bedroom has a balcony.
On the ground floor there is a spacious vestibule with a cloakroom area and shoe bench. The vestibule also leads to the guest lavatory and a utility room with a washing machine and a tumble drier. Both the lower and the upper entrances to the house have sunny, outdoor seating areas.
The Türmlihus has three-and-a-half rooms and sleeps 4 to 5. With a total area of 128 m2, it extends across three floors.
The spacious top floor has a cross-shaped layout, with four panorama windows looking out to all four points of the compass. The large window bays accommodate the open kitchen, the dining area, the living area with its cheminée stove, and the study-work area. There is also access from here to the mountainside sun deck.
On the middle floor there is a four-person sauna. The sauna changing room also has a sink, a washing machine and a tumble drier. Opposite the sauna is the main bedroom with a king-size bed (180 x 200cm), a writing desk and seating, which is perfect for reading or working. This bedroom has a separate lavatory, its own dressing room and teak bathroom, and a glorious view out over the valley.
On the ground floor there is another bedroom, the same size and facing in the same direction as the room above, with its own teak shower room with a toilet. This room has one double and one single bed. Like all our beds they have premium mattresses. Beyond the generous vestibule with its cloakroom area and shoe bench, there is a utility room with storage for sporting equipment. Outside the entrance there is a stone-flagged area that the Türmlihus shares with its neighbors, the Unterhus and the Oberhus." zumthorferienhaeuser.ch








WHAT WE LOVE
We stayed here for one week in December 2016.
The solid wood construction. Traditional Swiss Strickbau “knitted construction” techniques are coupled with modern engineering, which results in enormous glass windows and expansive views. We would sit for hours, mesmerized by the clouds and gently falling snow.
The attention to detail. Everything is at once beautiful and efficient (so Swiss!): closets, benches, shelving, small ventilation windows, fireplace, sauna, handrails, bulthaup kitchen, and incredible teak bathrooms.
The location. Very quiet. Very remote. You can make this a Zumthor pilgrimage. The highly visited Therme Vals is right down the hill, and Zumthor’s studio and several examples of his work are short day trips away.
Restaurant Ganni. Steps away and run by locals with a lot of love and care. They will even bring breakfast directly to your door!
AREA ACTIVITIES
AWARDS + PRESS
Peter Zumthor’s designs have received high acclaim throughout his career, winning the architect the Carlsberg Architecture Prize in Denmark (1998), the Mies van der Rohe Award for European Architecture (1999), the Thomas Jefferson Foundation Medal in Architecture from the University of Virginia (2006), the Praemium Imperiale from the Japan Art Association (2008), the American Academy of Art and Letters Arnold W Brunner Memorial Prize in Architecture (2008), and the Pritzker Architecture Prize in 2009. In 2011 Zumthor was invited to design the Serpentine Pavilion, a prestigious annual initiative which enables architects who have never realised a building in the UK to design a temporary structure in London’s Hyde Park. Zumthor was awarded the RIBA Royal Gold Medal in 2013.
The Leis Houses Blogspot
ArchDaily - Zumthor Vacation Homes for Let
Dezeen - Zumthor Lets His Holiday Home To Guests





